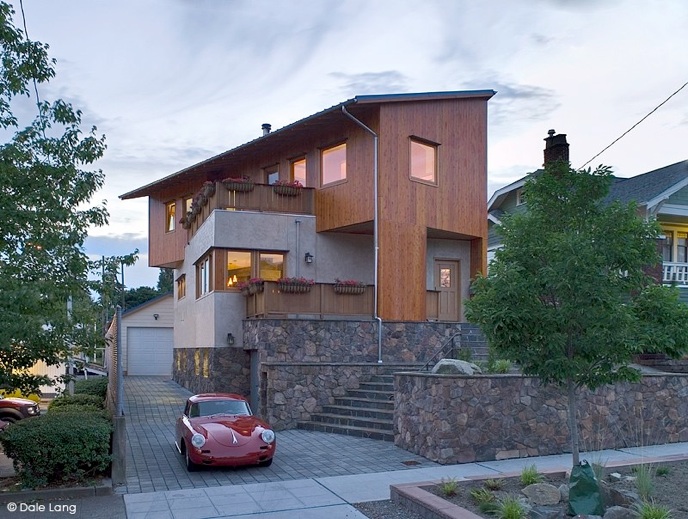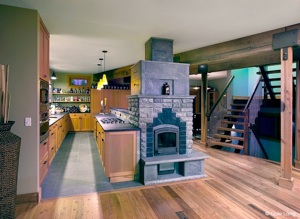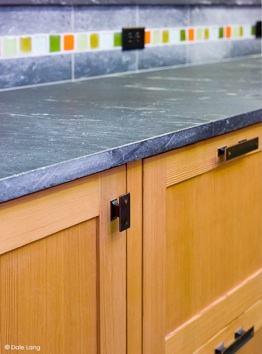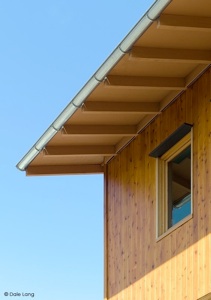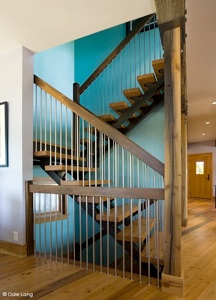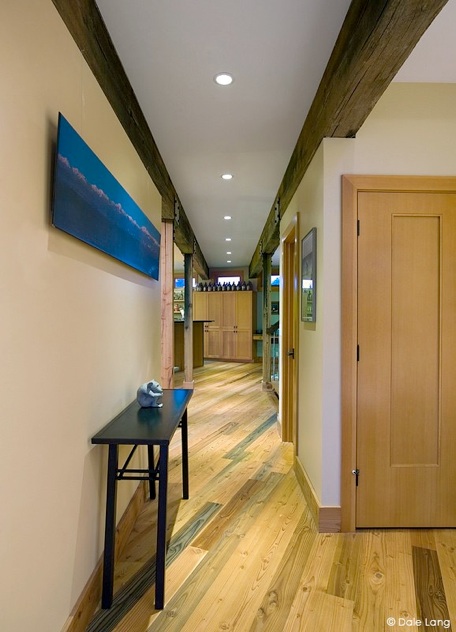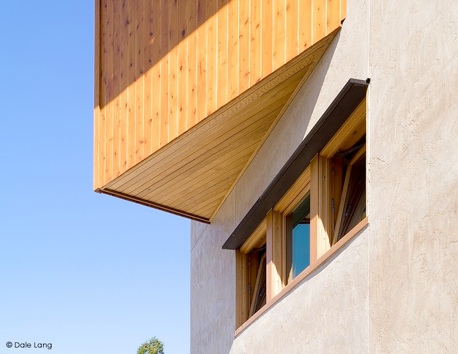Wallingford
Eco-House
This house replaces a small but inefficient
house built on this lot in the 1920’s. Given the attractive Wallingford
street, the footprint of the original house was maintained since
this respected the general scale and order of the neighborhood.
The new, upper floor was rotated to provide maximum views of Mt
Rainier while the landscape stairs turn to face the public corner
on 45th.
In building a new home, the clients were
able to attain a very high standard of sustainability. From the
beginning, their aim was to achieve at least a 4 star Built-Green
rating. When the house was completed, it not only earned 5 stars,
but also scored one of the highest number of points for a residence
in Seattle that year (630).
Major components in achieving this high
standard of efficiency were:
-
-A wood/gas hybrid radiant heating system.
-
- Domestic solar hot water heating.
-
-4.2kW solar panels to generate electricity.
-
-Recycled “Trestlewood” flooring and beams.
-
-High performance insulation in walls and roof.
-
-High performance tilt/turn windows.
-
-High performance ventilated façade system.
-
-3000 gallon rainwater cisterns for toilets, wash machine and garden.
-
-Pervious driveway for rainwater infiltration



